any HVAC guys/gals on here?
#1
any HVAC guys/gals on here?
Hey folks,
Sorry for the off-topic question! I just figured there would be a few guys/gals on here that could answer my questions.
Last year, my wife and I bought our first home. In the crawl space was the original (1962) gas furnace. This fall when we turned it on, the pilot light would go out every night. After the first time our carbon monoxide alarm went off, we made the move on getting a new furnace. We got a few estimates and accepted the one we felt most comfortable with (not just the cheapest). And now, I'm doubting their work.
First, here are a couple pictures of the furnace itself. It's a Trane. I'll keep the company name to myself just incase there's any bias.
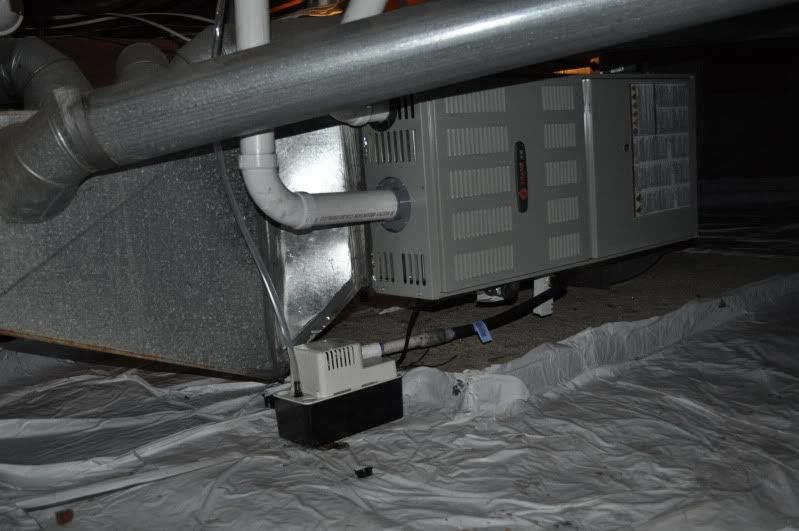
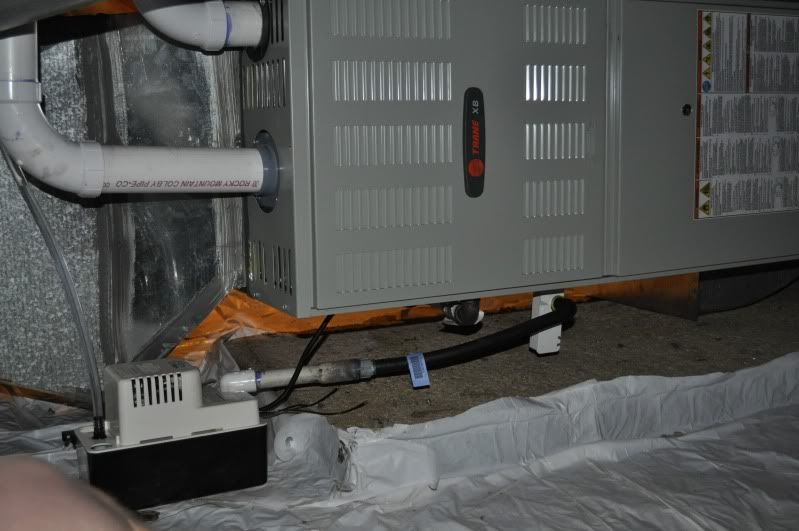
So, since it's HE, the intake and exhaust are PVC instead of using the old galvanized chimney. But shouldn't they have to cap the end of the old chimney? I mean, if the water heater is just a few feet above (on the first floor) using the same chimney, and CO/CO2 are heavier than O, wouldn't this put quite a bit of carbon monoxide in the crawlspace? Or is the heat of the exhaust from the water heater enough to get it to the roof?
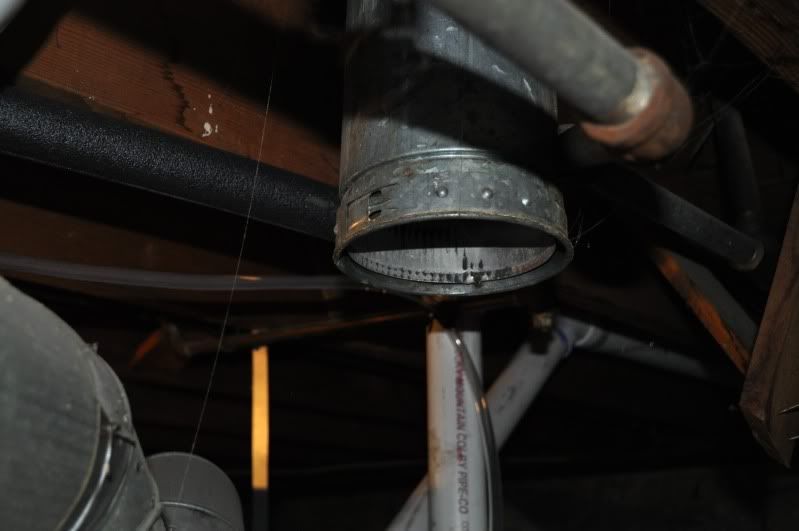
And then they Y-ed the intake and exhaust pipes together before exitting the house. EGR? If the new furnace is indeed HE, wouldn't there not be much oxygen left in the exhaust to recirculate?
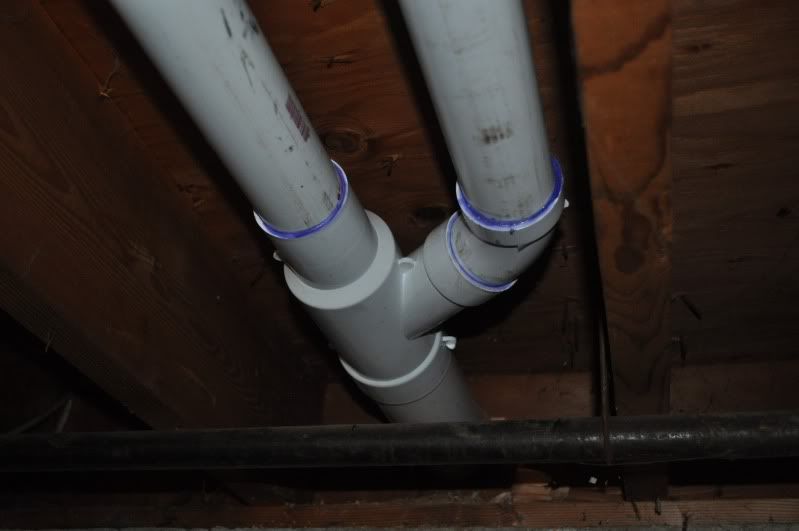
Also, they chose to take this PVC out the rim joist right by my front door. It's <48" from my front door and <9" from the ground. I know they did it to save $$ on pipe (that's the closest spot between the rim joist and the furnace)...but I want to know if there's any reason they can't leave it here...i.e. I'm pretty sure snow is going to cover that pipe in a few weeks.
It's <48" from my front door and <9" from the ground. I know they did it to save $$ on pipe (that's the closest spot between the rim joist and the furnace)...but I want to know if there's any reason they can't leave it here...i.e. I'm pretty sure snow is going to cover that pipe in a few weeks.
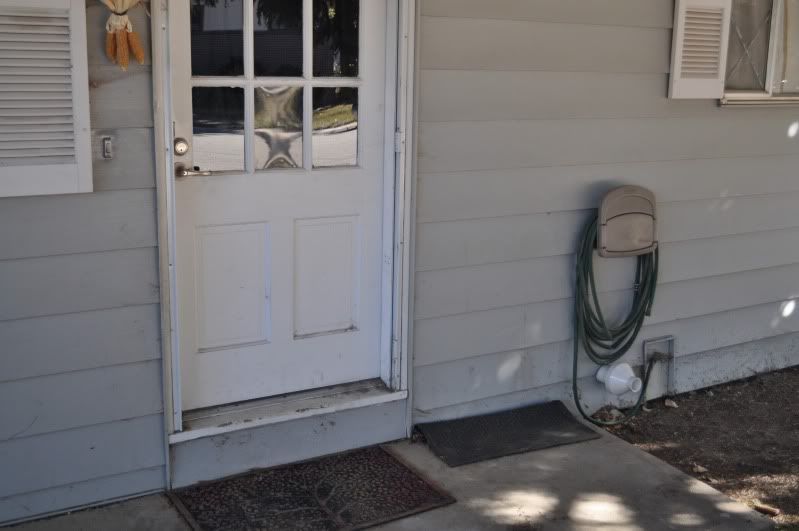
Finally, there seems to be some sort of humidifier in the system. (The little white/black tub on the ground in the first picture.) There is a 1/2" clear tube that appears to be a drain for this system. Instead of putting in a barbed fitting...or maybe even a smooth fitting and a hose clamp, they drilled a hole ina clean-out, put the hose in, and "attached" it with caulk.
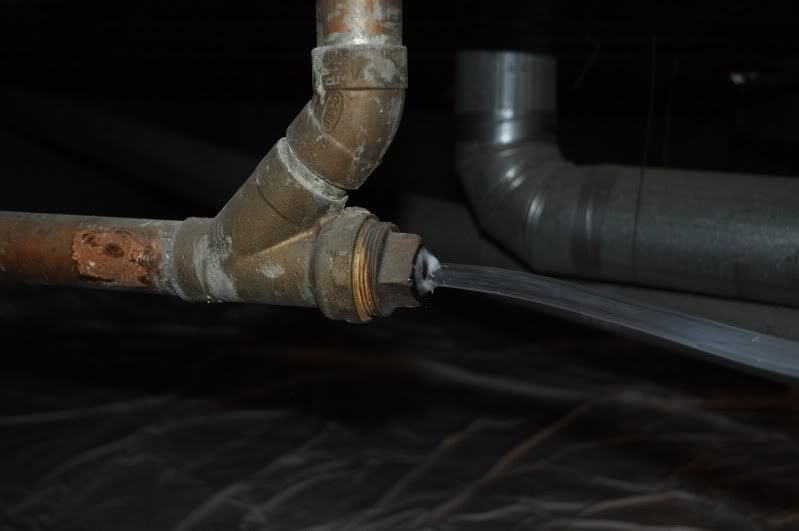
Anybody have any experience with this? Or maybe some specific codes I can quote when I call them?
Sorry for the off-topic question! I just figured there would be a few guys/gals on here that could answer my questions.

Last year, my wife and I bought our first home. In the crawl space was the original (1962) gas furnace. This fall when we turned it on, the pilot light would go out every night. After the first time our carbon monoxide alarm went off, we made the move on getting a new furnace. We got a few estimates and accepted the one we felt most comfortable with (not just the cheapest). And now, I'm doubting their work.
First, here are a couple pictures of the furnace itself. It's a Trane. I'll keep the company name to myself just incase there's any bias.


So, since it's HE, the intake and exhaust are PVC instead of using the old galvanized chimney. But shouldn't they have to cap the end of the old chimney? I mean, if the water heater is just a few feet above (on the first floor) using the same chimney, and CO/CO2 are heavier than O, wouldn't this put quite a bit of carbon monoxide in the crawlspace? Or is the heat of the exhaust from the water heater enough to get it to the roof?

And then they Y-ed the intake and exhaust pipes together before exitting the house. EGR? If the new furnace is indeed HE, wouldn't there not be much oxygen left in the exhaust to recirculate?

Also, they chose to take this PVC out the rim joist right by my front door.
 It's <48" from my front door and <9" from the ground. I know they did it to save $$ on pipe (that's the closest spot between the rim joist and the furnace)...but I want to know if there's any reason they can't leave it here...i.e. I'm pretty sure snow is going to cover that pipe in a few weeks.
It's <48" from my front door and <9" from the ground. I know they did it to save $$ on pipe (that's the closest spot between the rim joist and the furnace)...but I want to know if there's any reason they can't leave it here...i.e. I'm pretty sure snow is going to cover that pipe in a few weeks.
Finally, there seems to be some sort of humidifier in the system. (The little white/black tub on the ground in the first picture.) There is a 1/2" clear tube that appears to be a drain for this system. Instead of putting in a barbed fitting...or maybe even a smooth fitting and a hose clamp, they drilled a hole ina clean-out, put the hose in, and "attached" it with caulk.

Anybody have any experience with this? Or maybe some specific codes I can quote when I call them?
Last edited by mustangjonny84; 10-31-2010 at 02:55 PM. Reason: I forgot a picture
#2
The black/white tub is your condensate pump. It removes condensate when the A\C is running.
The piping is installed correctly. At the wye, essentially what they installed is a "pipe within a pipe" or a concentric vent pipe. The cap on the end lets the exhaust gases exit out of the center hole and lets combustion air in behind the cap.
As far as the original flue not being capped, I don't know. If it's capped, the water heater may not vent properly because the pipe size is too large. Maybe they left it open as a draft.
The condensate pump line caulked into a pipe plug is wrong.
The piping is installed correctly. At the wye, essentially what they installed is a "pipe within a pipe" or a concentric vent pipe. The cap on the end lets the exhaust gases exit out of the center hole and lets combustion air in behind the cap.
As far as the original flue not being capped, I don't know. If it's capped, the water heater may not vent properly because the pipe size is too large. Maybe they left it open as a draft.
The condensate pump line caulked into a pipe plug is wrong.
#3
#5
the issue is when the next guy comes behind them because of a clogged drain line. they will have to remove the tubing to uncap the clean-out. the installers should have put a tee in the copper drain line and used the proper fittings from there to attach the condensate drain....
this is off of a PDF file per a manufacture of HE furnaces.
TERMINATION LOCATION AND CLEARANCES
Vent pipe and combustion-air-supply pipe (when direct
vented) may terminate through a roof or through a sidewall.
Roof termination has the advantages of better pipe
protection and fewer condensate-damage concerns. Use
the following guidelines when choosing a vent location:
?? Flue gases can be corrosive. When sidewall venting,
protect walls with a corrosion resistant material. Also,
terminate away from plants and shrubs.
?? Locate termination consistent with the National Fuel
Gas Code, ANSI Z223.1/NFPA 54 or the CAN/CGA
B149 Installation Codes.
?? Locate termination away from other air intake or
exhaust vents such as dryer vents, other gas appliance
vents, or plumbing vents. Allow at least 3 foot to any
other vent.
?? Terminal must not be located above a walkway,
driveway or within 10 feet of an adjacent building.
?? Do not locate termination underneath a veranda,
porch, or deck.
IN THE UNITED STATES:
?? Allow a minimum clearance of 4 feet from electric
meters, gas meters, regulators, and relief equipment.
?? When non-direct venting, terminal must be at least 4
feet below, or 4 feet horizontally from or one foot above
any door, window or gravity air inlet into a building.
Terminal must also be at least 3 feet above any forcedair
inlet located within 10 feet horizontally.
?? When direct venting, vent terminal must be at least one
foot from any opening through which flue gases could
enter a building.
so basically code in the US is a MIN of 48" from any window/door ill search more, dont really know the residential code side of the trade.
this is off of a PDF file per a manufacture of HE furnaces.
TERMINATION LOCATION AND CLEARANCES
Vent pipe and combustion-air-supply pipe (when direct
vented) may terminate through a roof or through a sidewall.
Roof termination has the advantages of better pipe
protection and fewer condensate-damage concerns. Use
the following guidelines when choosing a vent location:
?? Flue gases can be corrosive. When sidewall venting,
protect walls with a corrosion resistant material. Also,
terminate away from plants and shrubs.
?? Locate termination consistent with the National Fuel
Gas Code, ANSI Z223.1/NFPA 54 or the CAN/CGA
B149 Installation Codes.
?? Locate termination away from other air intake or
exhaust vents such as dryer vents, other gas appliance
vents, or plumbing vents. Allow at least 3 foot to any
other vent.
?? Terminal must not be located above a walkway,
driveway or within 10 feet of an adjacent building.
?? Do not locate termination underneath a veranda,
porch, or deck.
IN THE UNITED STATES:
?? Allow a minimum clearance of 4 feet from electric
meters, gas meters, regulators, and relief equipment.
?? When non-direct venting, terminal must be at least 4
feet below, or 4 feet horizontally from or one foot above
any door, window or gravity air inlet into a building.
Terminal must also be at least 3 feet above any forcedair
inlet located within 10 feet horizontally.
?? When direct venting, vent terminal must be at least one
foot from any opening through which flue gases could
enter a building.
so basically code in the US is a MIN of 48" from any window/door ill search more, dont really know the residential code side of the trade.
#6
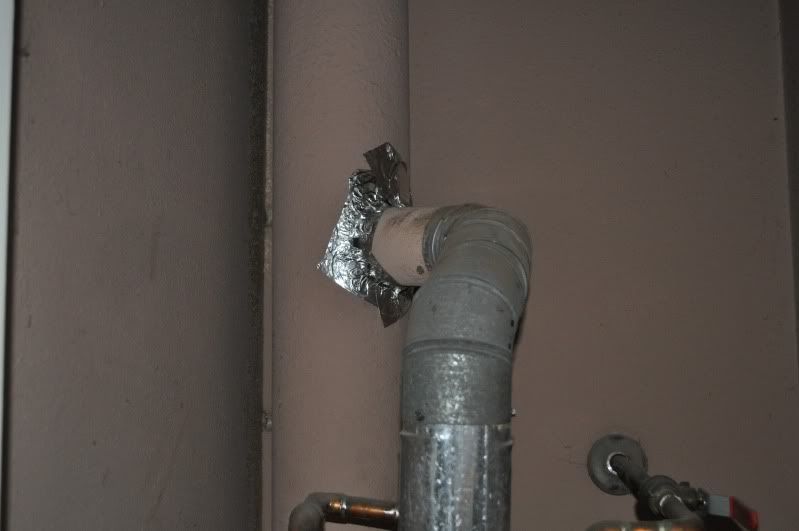
#7
Trending Topics
#8

